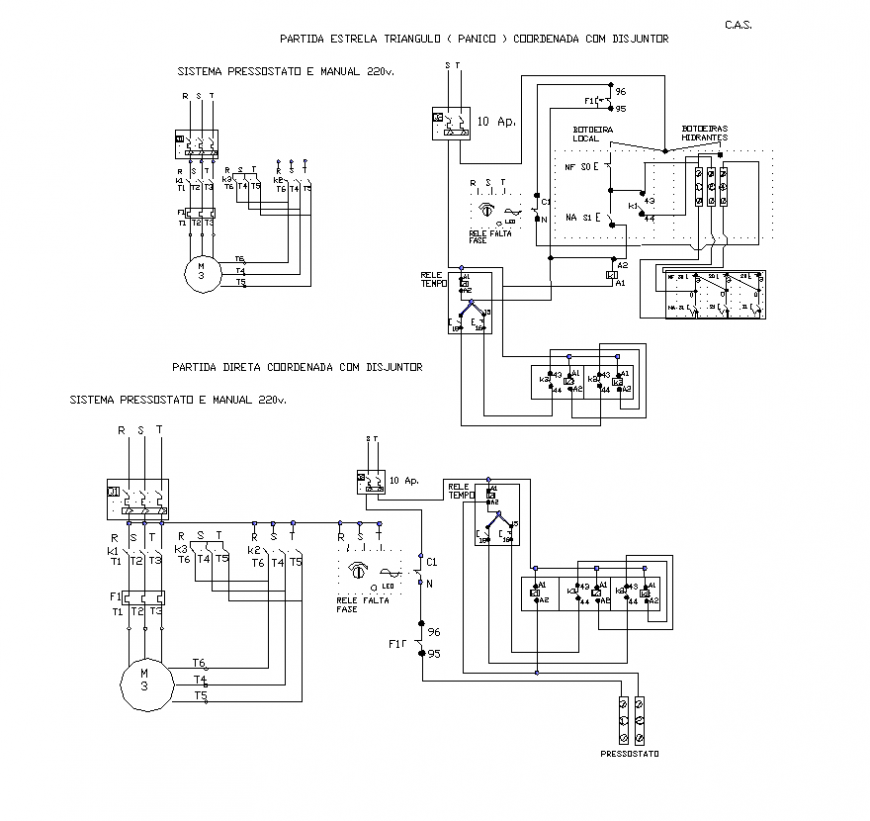Circuit flow diagram detail elevation 2d view layout dwg file
Description
Circuit flow diagram detail elevation 2d view layout dwg file, wire detail, voltage detail, switch detail, system detail, plug dteail, negative and positive volt detail, release tempo detail, etc.
Uploaded by:
Eiz
Luna

